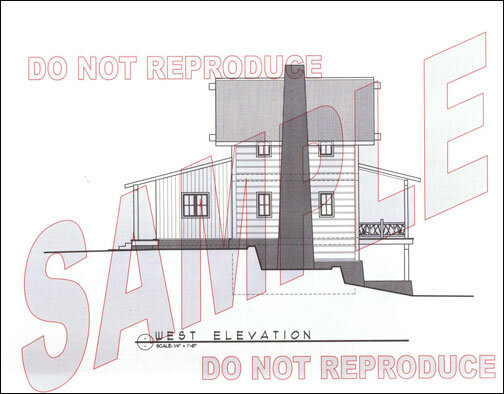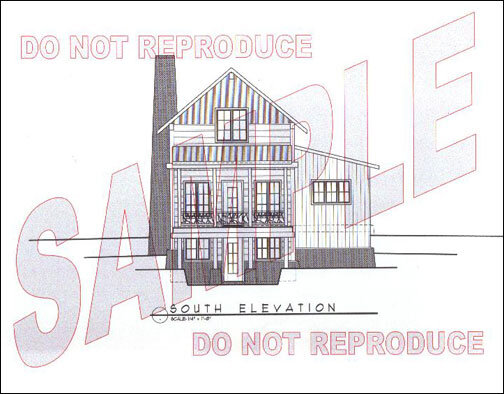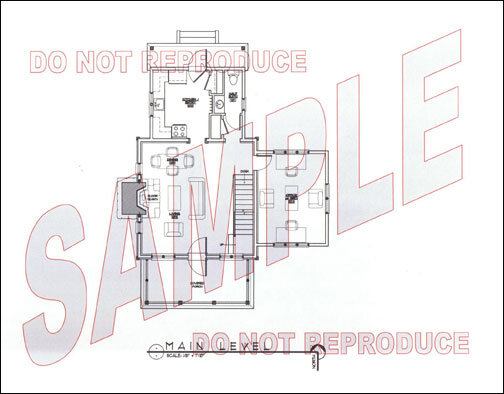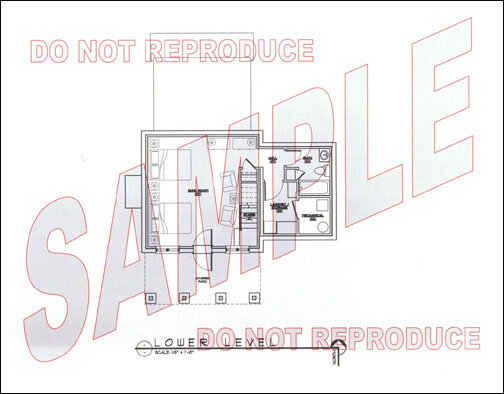Rustic Cabin Plans
THE TELLURIDE
The Telluride is inspired by the rugged, timbered structures of the great mining towns in the Rockies. The core of the cabin is a tall relatively narrow hewn slab structure or “shaft house” which is surrounded on the three sides by vertical barn board sided “lean to” wings. The cabin is designed to set on a hillside, a natural drop of six to ten feet on a site is perfect. The views to the downhill side from the upper, main and even lower levels will astound you. The layout of this cabin incorporates many spaces commonly found in large residences into a small footprint.
Main level:
Great Room- Living and Dining spaces and adjacent 2nd story covered porch
Kitchen- Full Kitchen also serves as an Entry, closet and coat hooks
½ Bath- adjacent to great room space and large linen / storage closet
Office or Bedroom- overflow bedroom or generous office space with great natural light
Lower Level:
Bunk Room- large bedroom with walk-out access to a covered patio
Bath- Full tub/shower bath with linen closet
Laundry- stackable washer/dryer with counter, cabinets and shelving
Mechanical Room- set up for direct venting through wall
Upper Level:
Bedroom- another generous sized bedroom with it’s own bath and large closet
Bath- Full tub/shower bath with linen closet
Size:
Main Level- 784 gross square feet
Lower Level- 592 gross square feet
Upper Level- 400 gross square feet
Covered Porches- 230 square feet

Telluride West Elevation

Telluride South Elevation

Telluride North Elevation

Telluride East Elevation

Telluride Main Level

Telluride Lower Level

