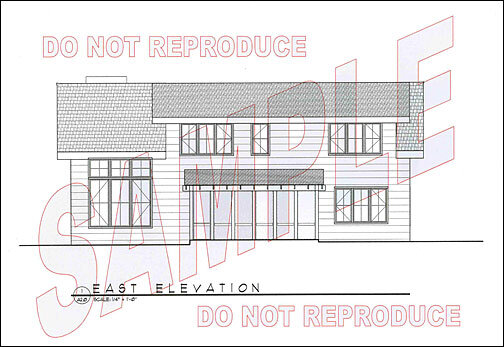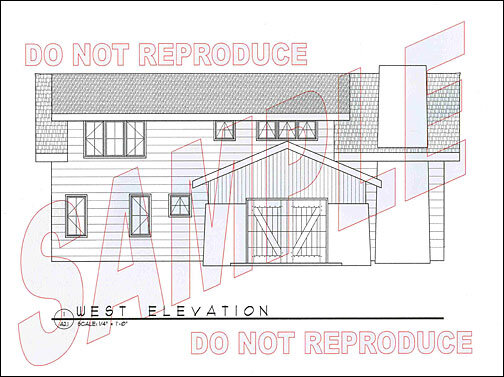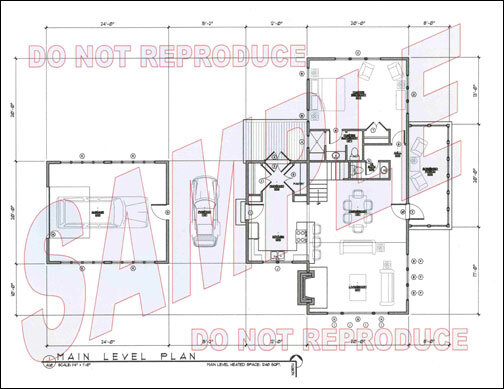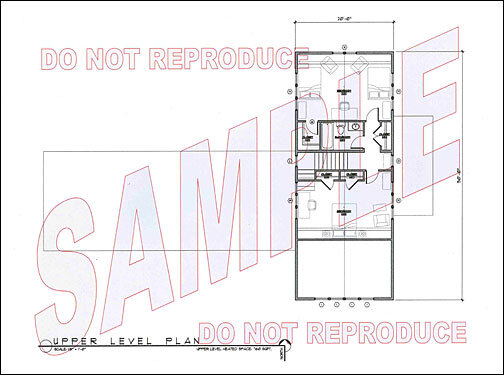Rustic Cabin Plan
THE YELLOWSTONE
The Yellowstone cabin was so named because of the "Parkitecture" that inspired the design. The high stone walls and low pitch roof of the garage are common features of the check stations and worker quarters located in National Parks in the West. The Portico also has the look of the Park entrance stations, particularly the Northwest entrance at Silvergate, MT.
The two story portion of the cabin is reminiscent of the grand western park lodges. With a sturdy stone base, a round log body and a loft living space under a low pitched shed roof, the cabin is a scaled down version of the best turn of the century luxury lodges.
Spaces:
Greatroom- Living and Dining spaces open to the Kitchen. Includes fireplace.
Kitchen- Raised bar at Greatroom. Adjacent pantry.
Half Bath- Adjacent to Greatroom
Master Suite- Main level suite w/ master bath
Screened Porch- adjacent to Greatroom
Portico- covered parking w/ access to Kitchen and Garage
Garage- attached to cabin via covered Portico
Bunkroom- Located on the Loft level, walk-in closet
Bedroom- Located on Loft level
Full Bath- With adjacent linen closet
Size:
Main Level- 1240 gross square feet
Loft Level- 760 gross square feet
Screened Porch- 160 gross square feet
Portico- 303 square feet
Garage- 480 gross square feet

The Yellowstone East Elevation

The Yellowstone West Elevation

The Yellowstone North Elevation

The Yellowstone South Elevation

The Yellowstone Main Level

The Yellowstone Upper Level

