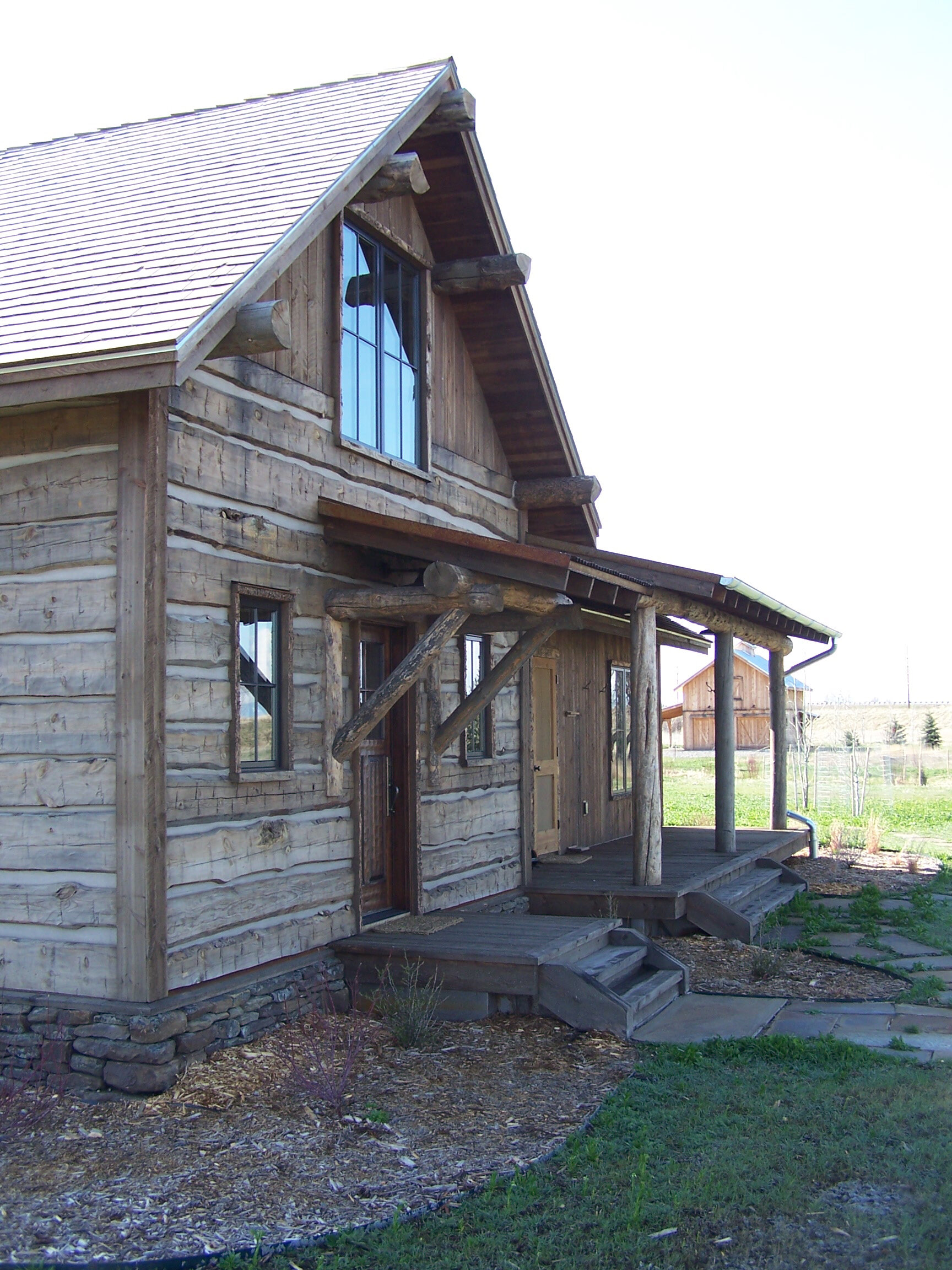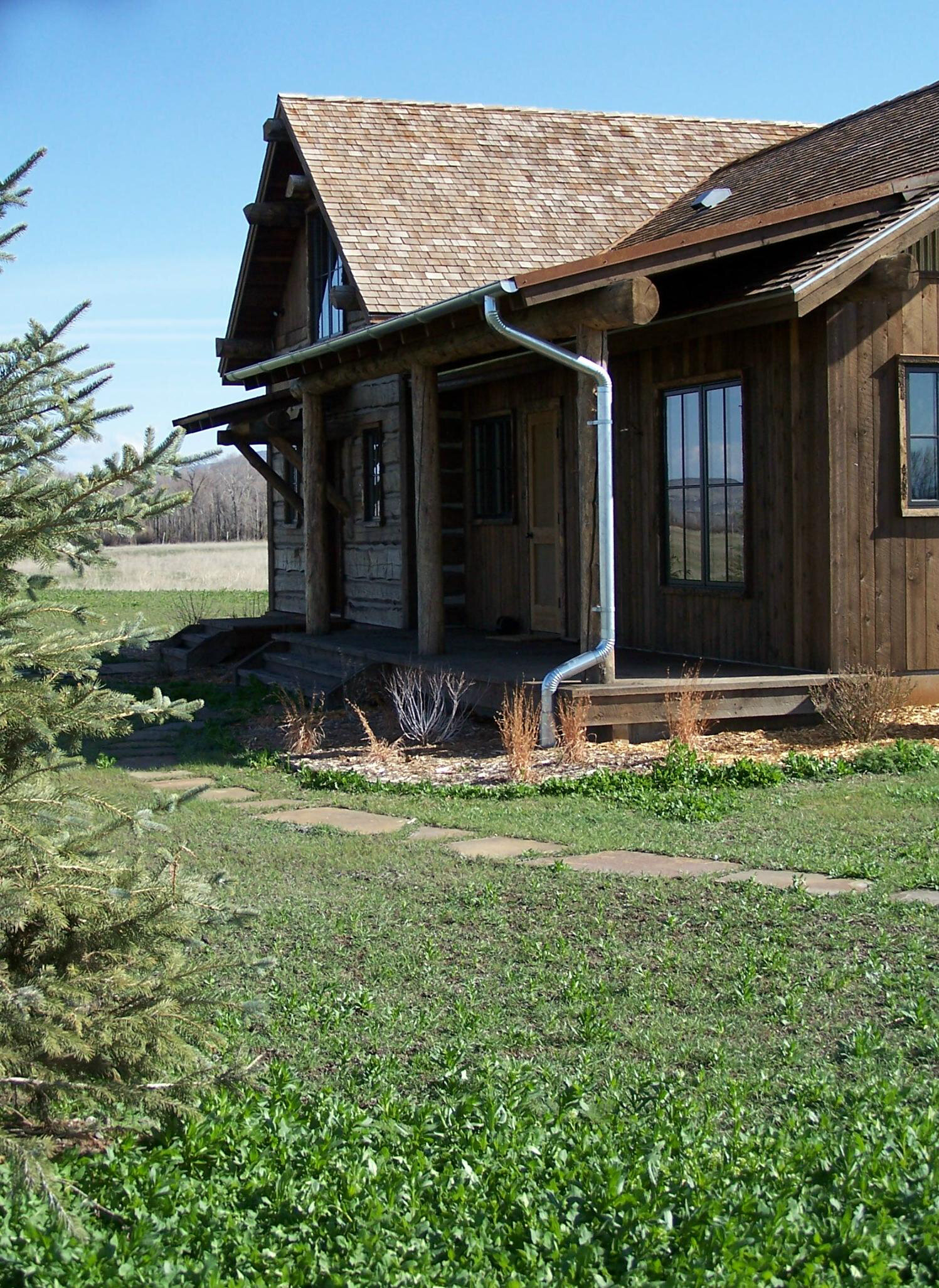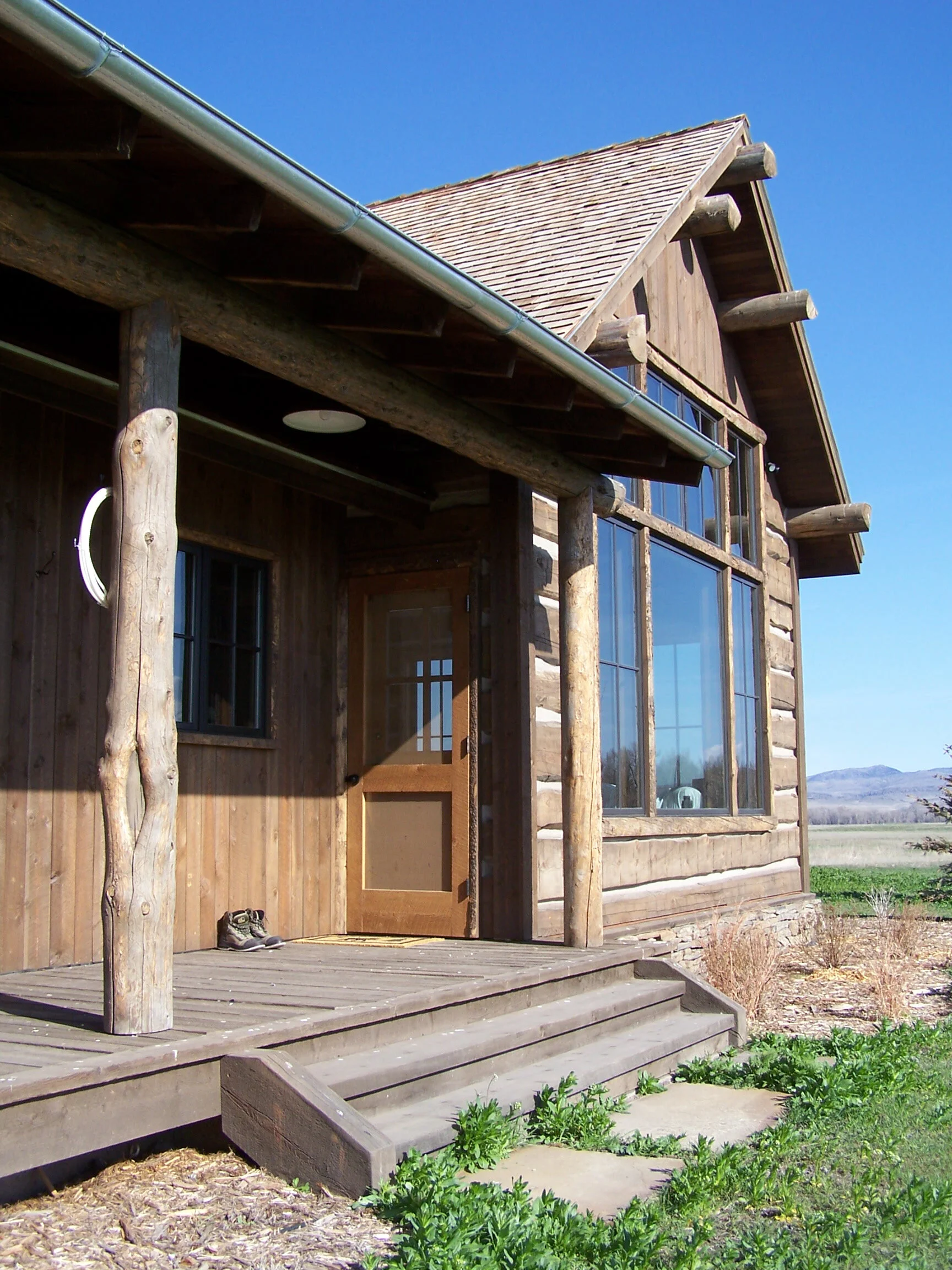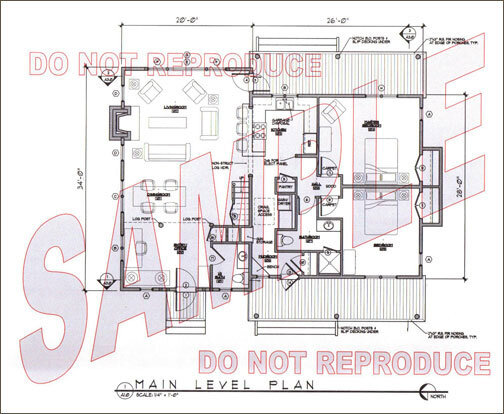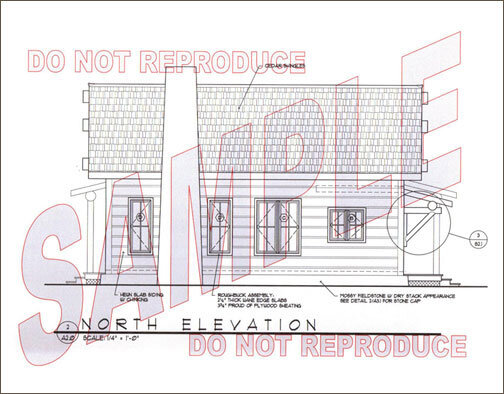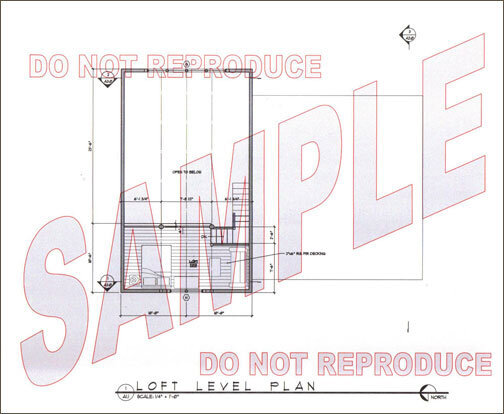Rustic Cabin Plan
THE MONTANAN
This Rustic Cabin Plan is called The Montanan and is based upon a typical single, rectangular hand-hewn homestead form with a barn board, sided addition- as the pioneer family expanded. This design is typically found at the edges of the western mountain ranges.
The design, as shown, is a modern, 2x framed structure sheathed with true aged and/or new rough sawn materials. Exposed structural elements, as presented, are round log, but could easily be changed to solid sawn timbers or hand-hewn timbers without losing any authenticity. The design offers great views in three directions from the Great Room space and is very adaptable to many building locations.
Spaces:
Great Room- Living and Dining spaces and open to Kitchen and Office
Kitchen- raised bar with seating for three, adjacent Pantry
Mudroom- stackable washer and dryer, nook for hunting / fishing equipment, closet
Bedrooms- two generous bedrooms with closets
¾ Bath- adjacent to the bedrooms, tile shower
½ Bath- adjacent to great room space
Office / Entry- “formal” entry contained below loft space is large enough for an office
Loft- loft space is open to the great room, is large enough for two beds or TV viewing area
Size:
Main Level- 1,444 gross square feet
Loft Level-191 gross square feet
Covered Porches- 374 square feet

