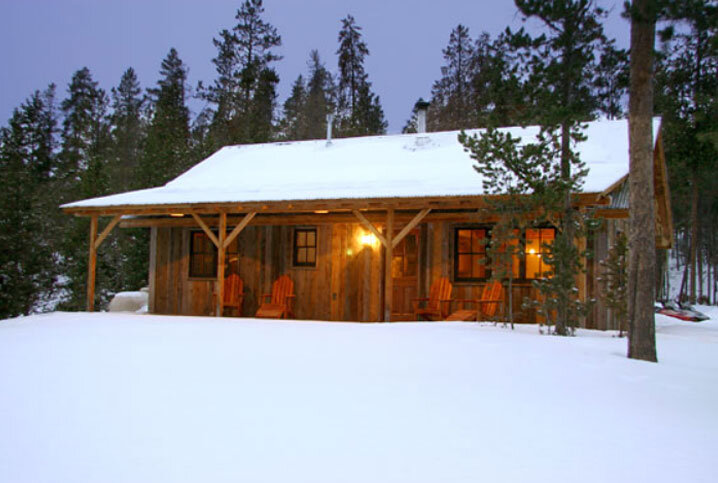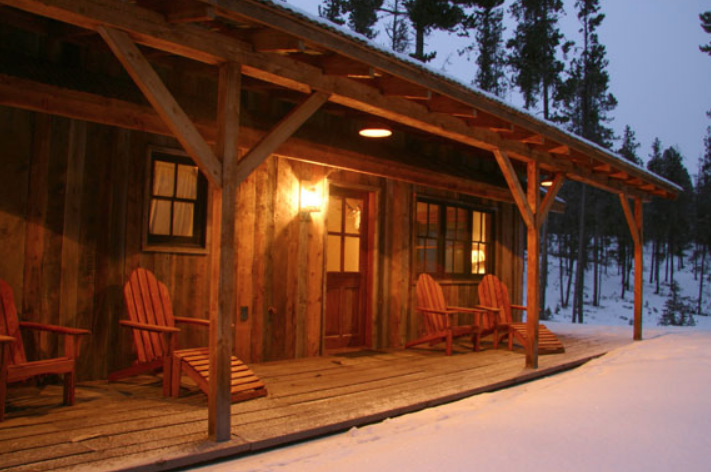Rustic Cabin Plan
THE 49’er
This Rustic Cabin Plan is called The 49'er and has been designed to accommodate a posse of gold rustlers for a weekend of good times. The structure is only 26’ x 38’, but lives very large. Due to the efficiency of the design all everyday residential features are included.
The building is also designed for maximum construction efficiency. Exterior and interior materials are flexible per Owner preference. Generous covered porches maximize 3 or 4 seasons worth of entertaining.
Spaces:
Great Room-Includes the Living and Dining spaces as well as a galley Kitchen with a raised breakfast bar. A woodstove w/ built-in book cases is the center piece of the Living Room. The design is also set up for faux log or timber framing in the vaulted space.
Bathroom-A full bath serves the bedroom spaces as well as the Great Room.
Bedrooms-Two identical bedrooms can accommodate either a queen size bed or (2) bunk beds, in each one. Two full size closets serve each bedroom.
Laundry-Utility sink and side-by-side washer and dryer, still accommodates a fair amount of storage. If a stackable washer/dryer is used the storage will be even greater.
Hall-The design requires very little of the space to be donated to circulation. Only 39 square feet of the total 988 square feet is Hallway.
Size:
Heated Living Space-988 sqft.
Covered Porches-608 sqft.







49'er East Elevation

49'er West Elevation

49'er Floor Plan

49'er North Elevation

49'er South Elevation

