Rustic Cabin Plans
THE MOUNTAIN MAN
The design of The Mountain Man cabin is based upon the mining camp bunkhouses found in the Rocky Mountains from Colorado to Idaho and from Nevada to Montana. The shell is a simple rectangular log cabin with a stone “lean to” which encloses a small Mud-Entry. The simplicity of this design makes for a very efficient build considering time, cost and complexity. The basic cabin lines lead to its authenticity in all mountain settings. The cabin shown is designed to set into a mountainous hillside, keeping a low profile and increasing construction and heating efficiency.
The cabin as shown is a true round log stack, but could easily be constructed using modern framing materials and sheathed with round log slabs or faux “hand hewn” slabs. The log post and beams at the entry could also be replaced with square rough cut timbers at the owner’s request and depending upon local availability. The roofing material shown is a corrugated cold rolled steel product which will rust yet remain watertight. A rusty tin roof is most commonly found in the old mining camps, although a cedar shingle roof would also be appropriate.
Spaces:
Great Room- Living and Dining and open to Kitchenette, vaulted ceiling, wood stove
Kitchenette- under counter refrigerator, sink and small range
Mudroom- changing bench with pegs and shelf above, enough room for furniture piece
Master Bedroom Suite- generous bedroom with closet and full bath with tub/shower
Guest Bedroom- 14x12 bedroom with closet
¾ Bath- adjacent to the Great Room, tile shower, stackable laundry area
Size:
Main Level- 1,048 gross square feet
Porches- 86 square feet
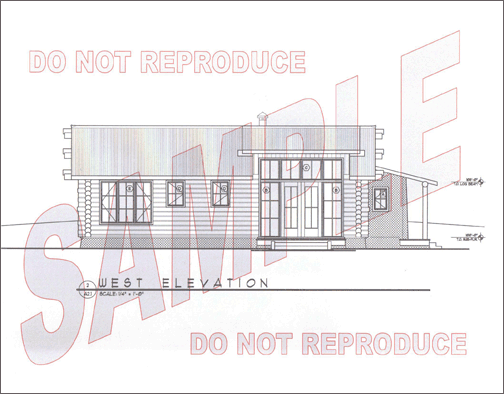
Mountain Man West Elevation
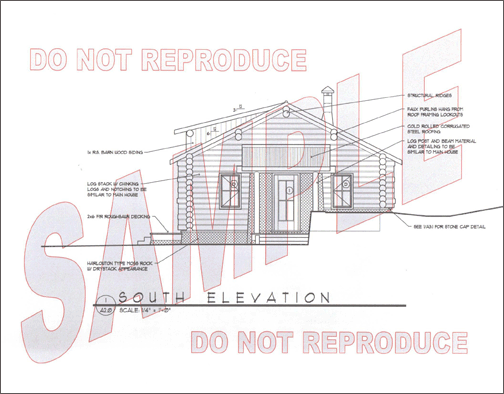
Mountain Man South Elevation
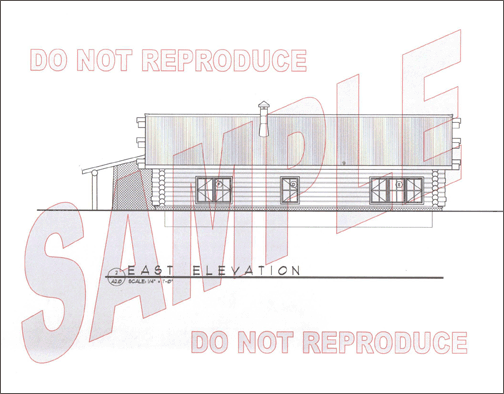
Mountain Man East Elevation
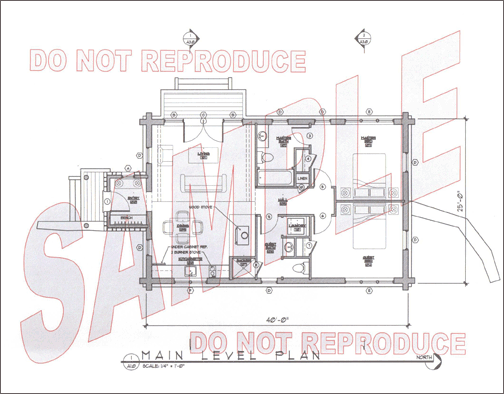
Mountain Man Main Level
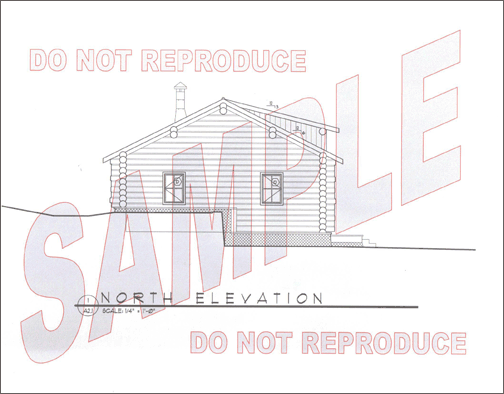
Mountain Man North Elevation

